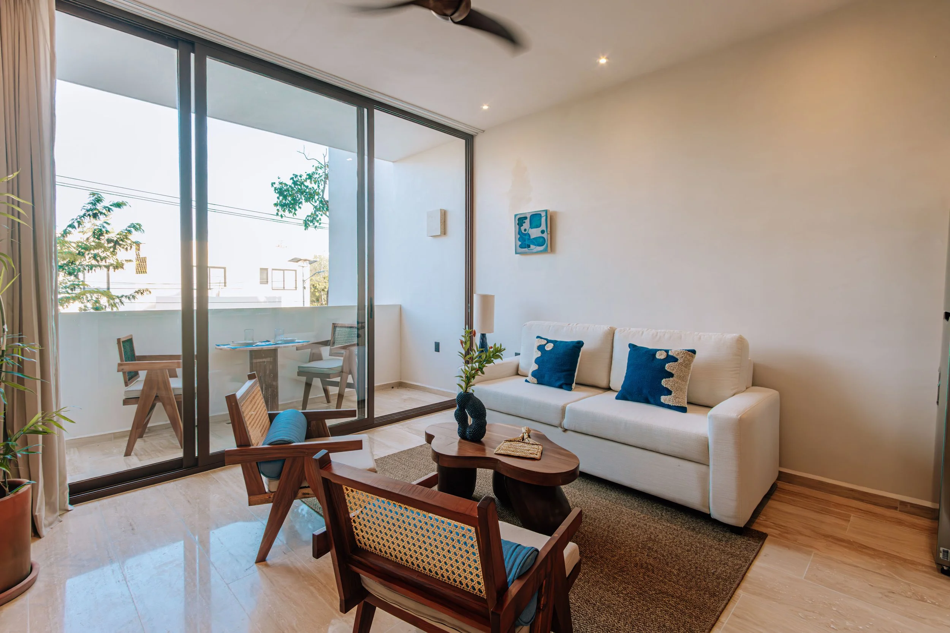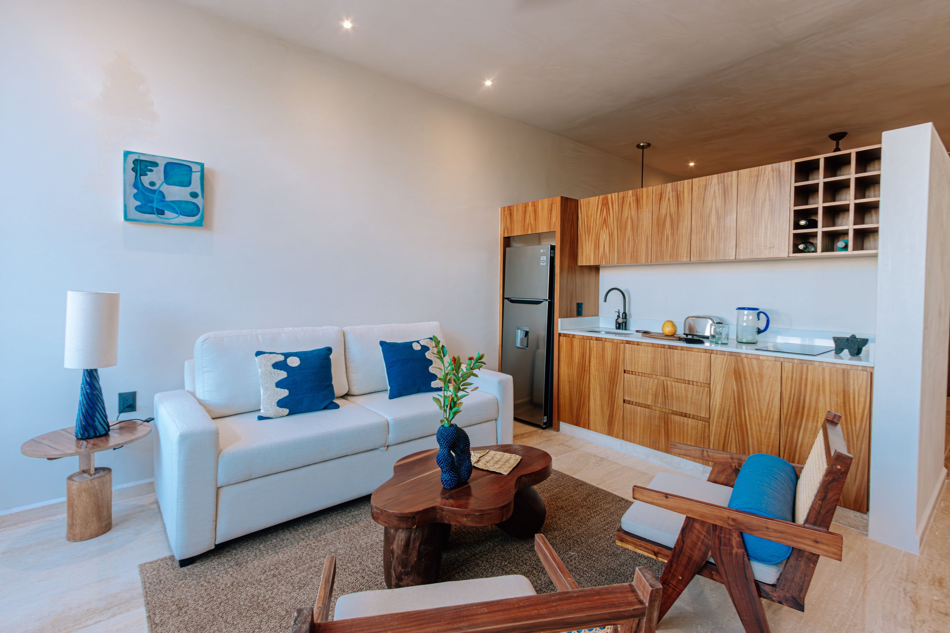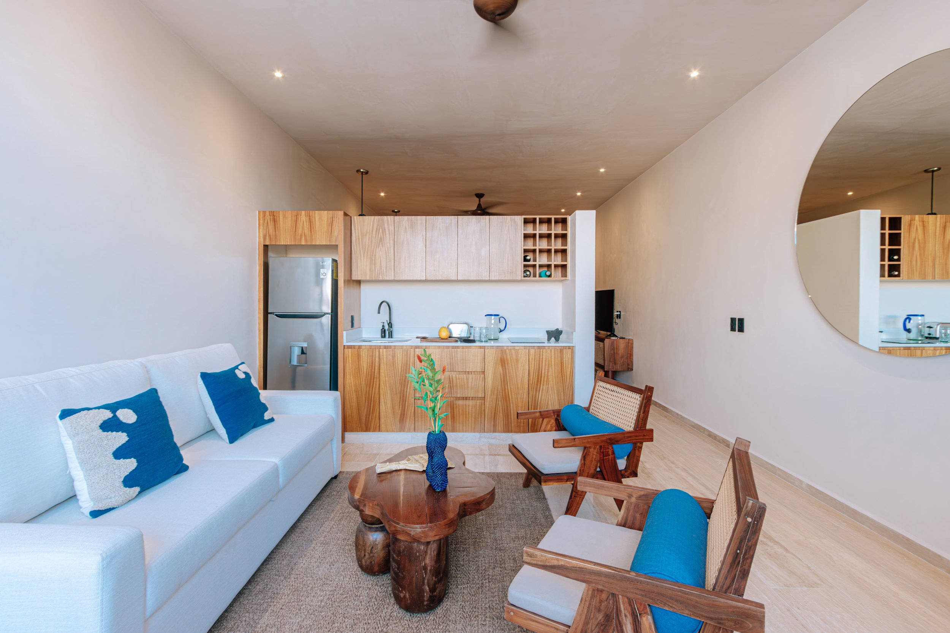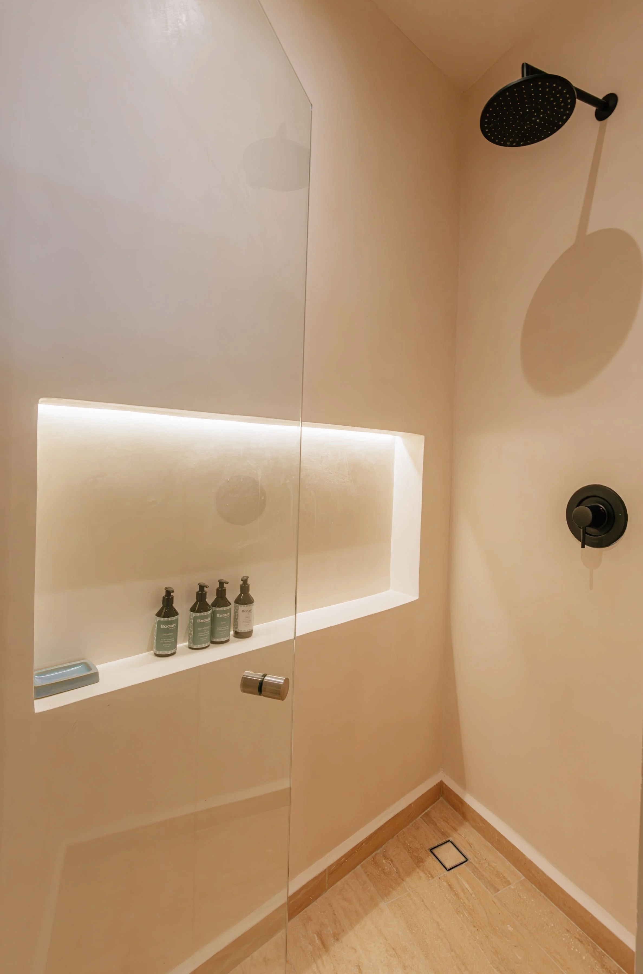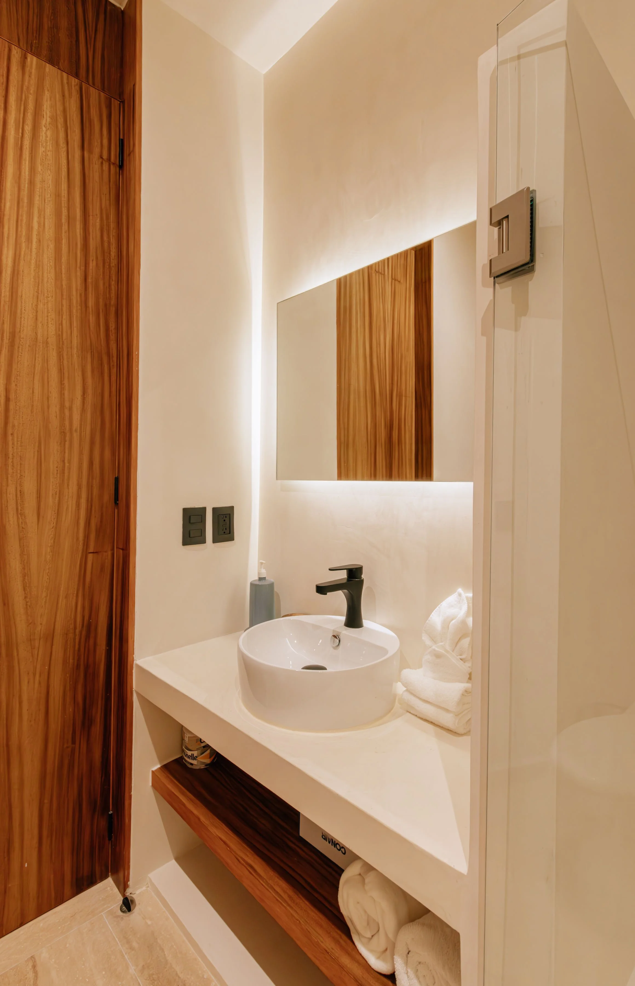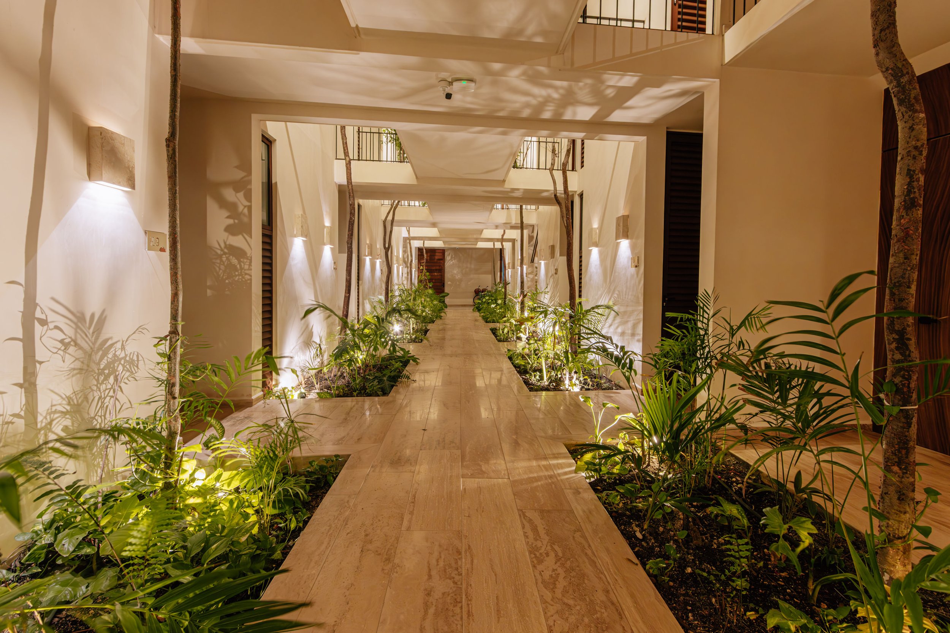
OUR TYPOLOGIES
HOB GARDEN
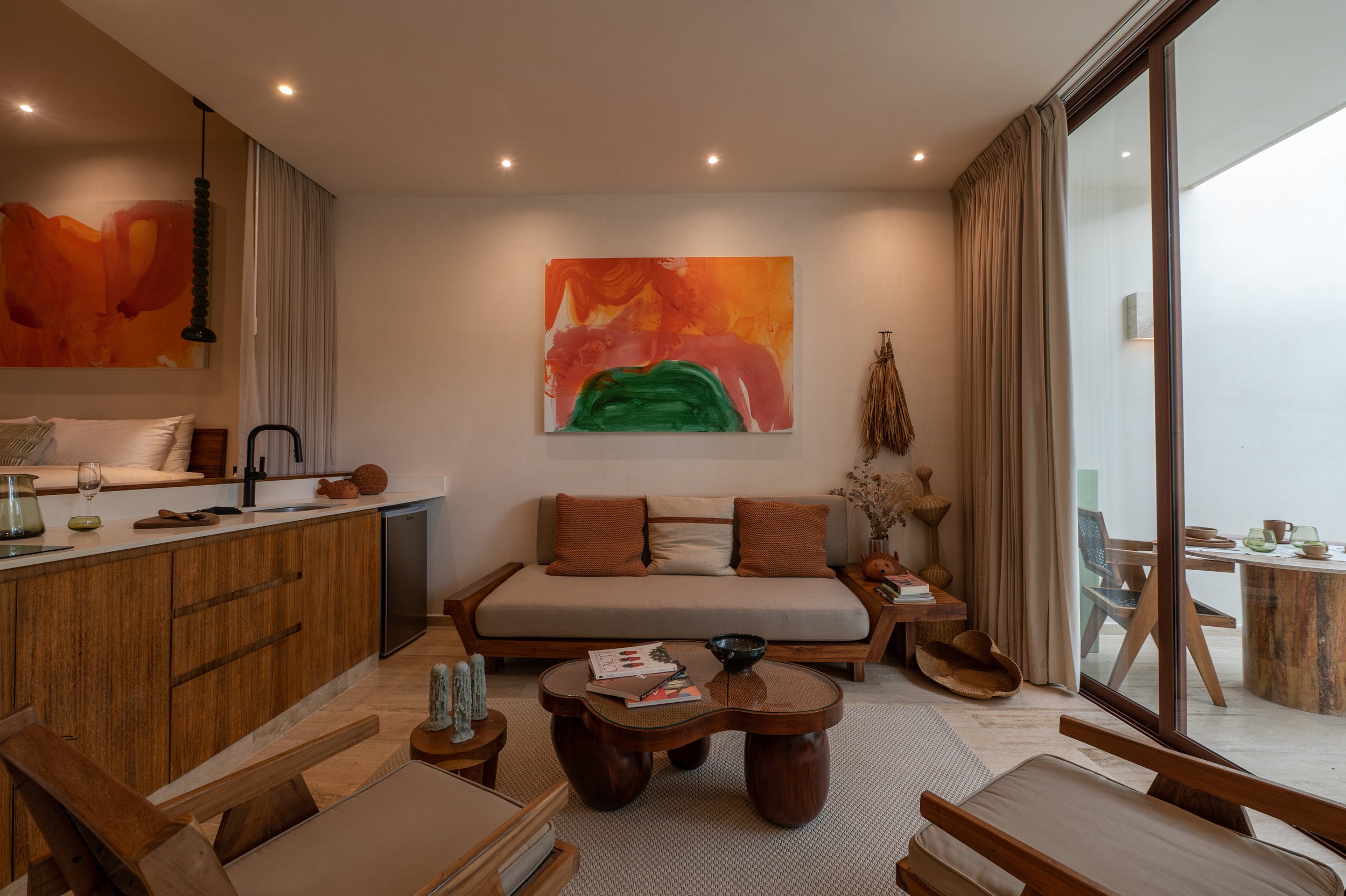
A spacious 928 ft² one-bedroom unit with a private garden and plunge pool. Designed for premium vacation rental performance, it offers a generous outdoor area that can be personalized. High demand due to its privacy, larger footprint, and private amenities. Strong value for both long-term and short-term strategies.
TOTAL: 576.30 ft²
INT: 512.36 ft²
EXT: 63.94 ft²
LAYOUT
Hob Garden
Total Units: 9


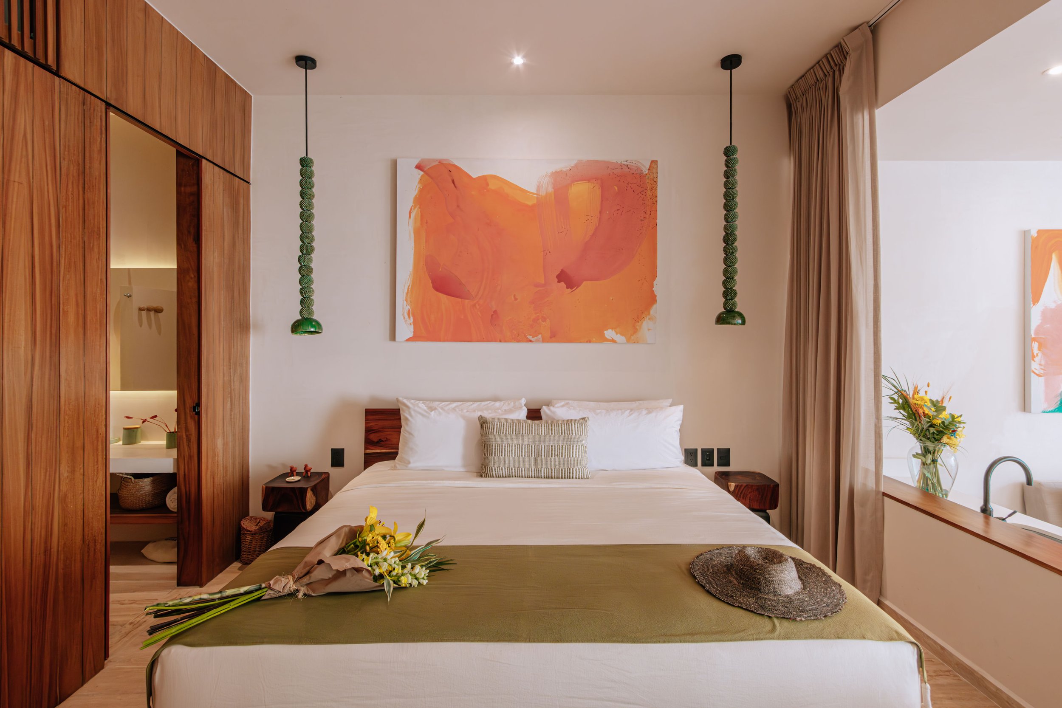
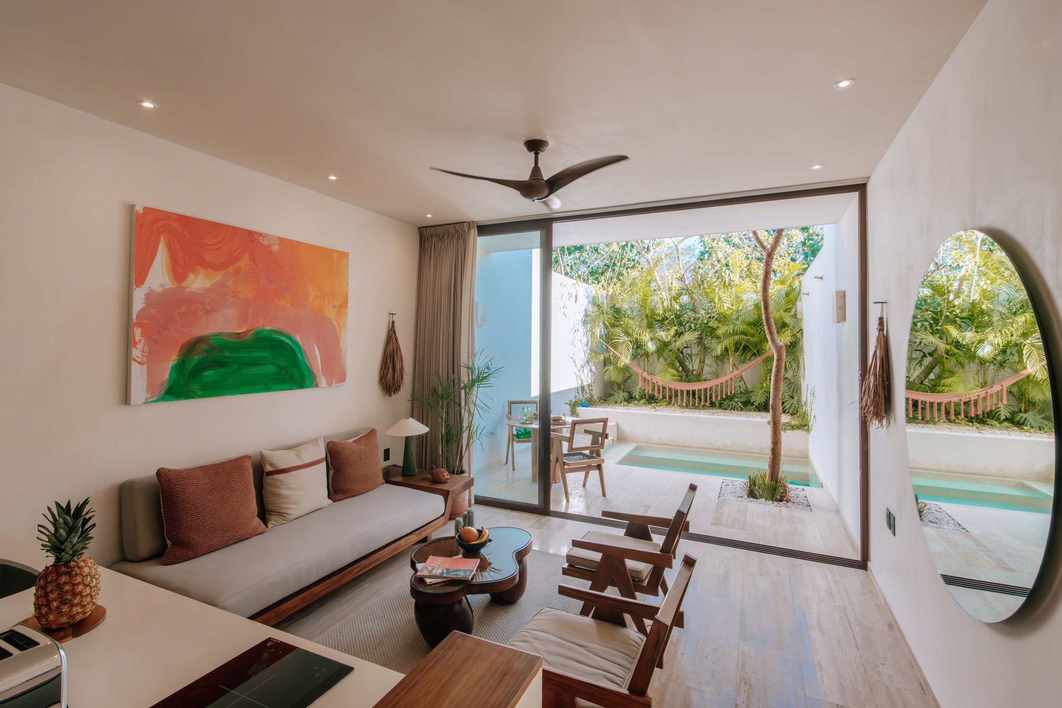

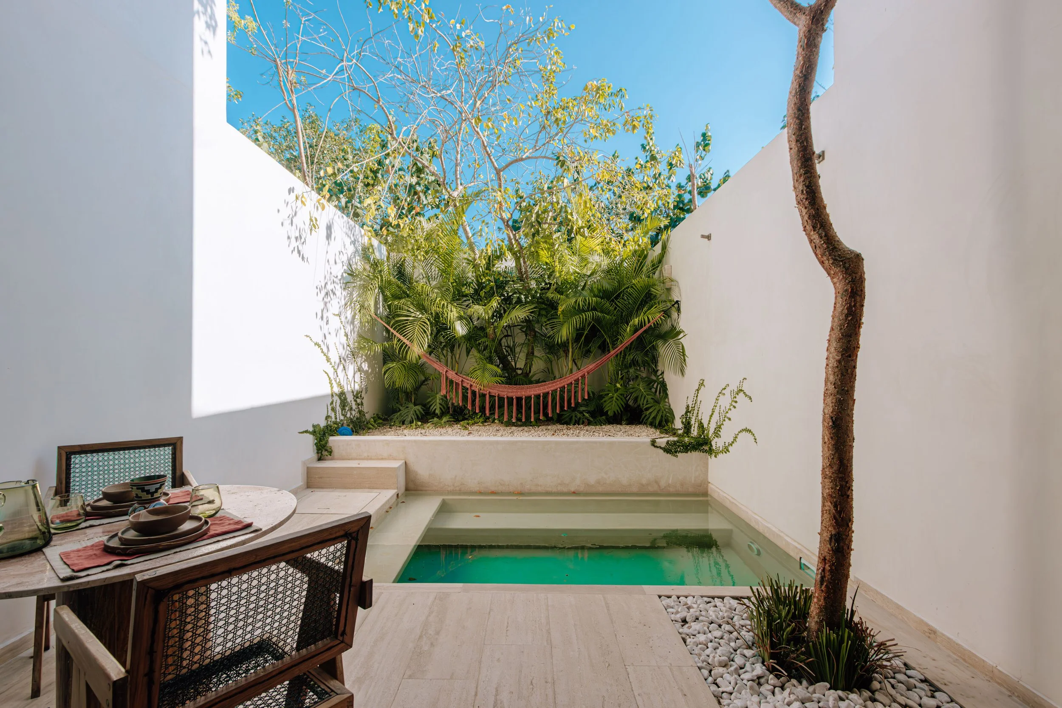
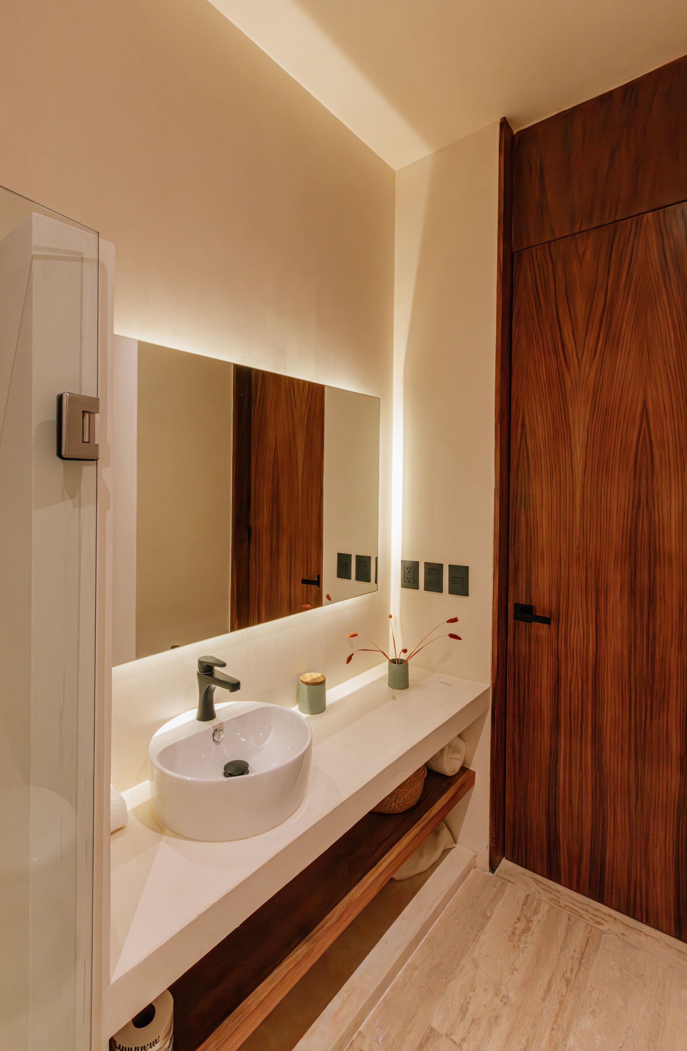


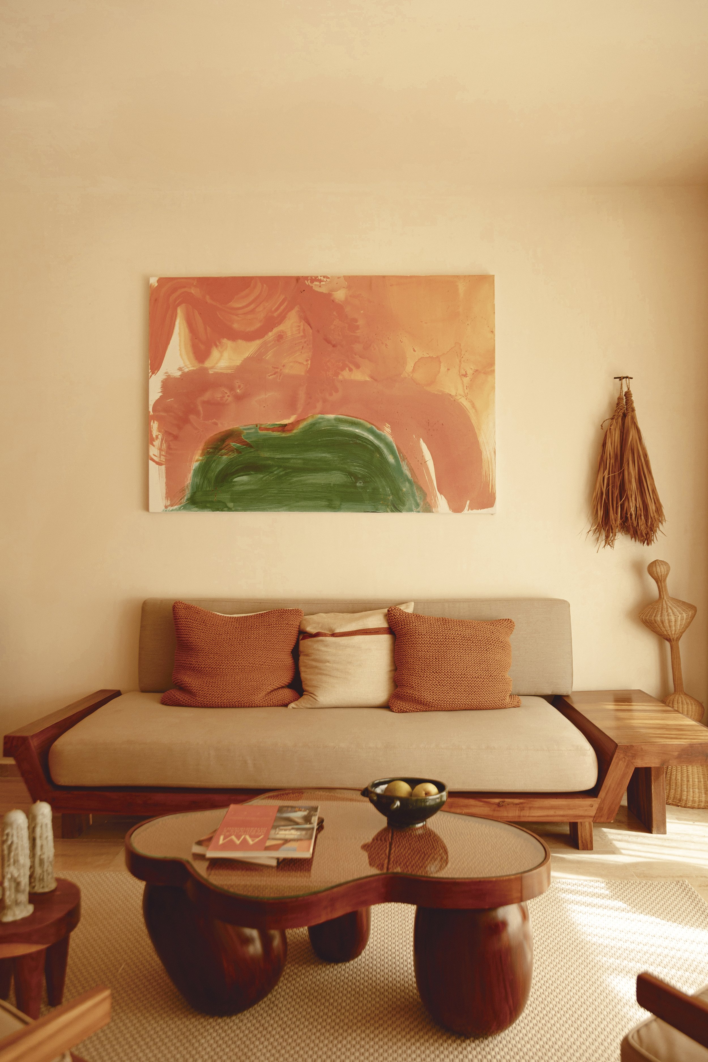










HOS PENTHOUSE
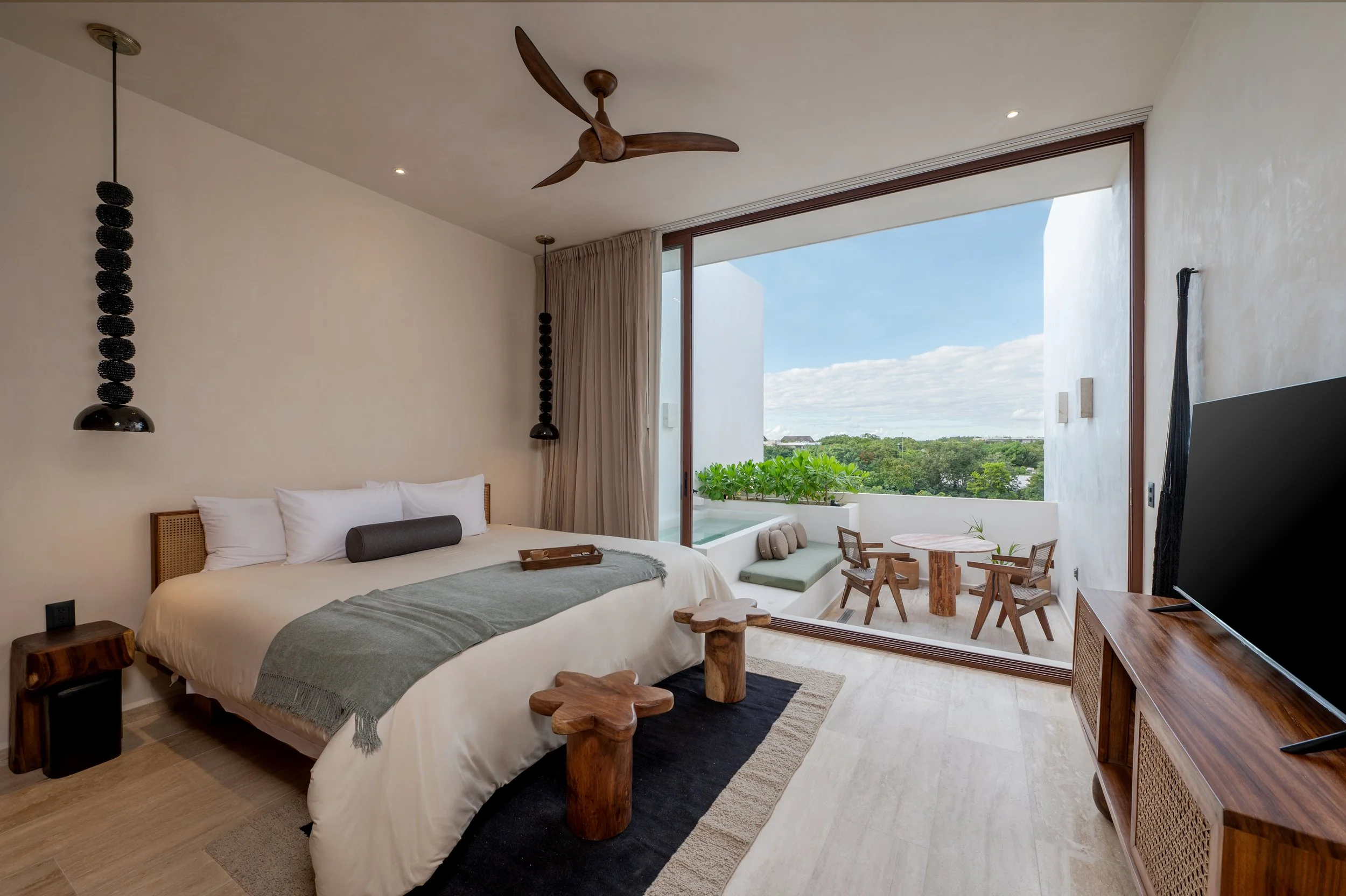
A 1,085 ft² two-level unit with a unique layout: open-plan kitchen, living, and dining on the lower floor; bedroom and private rooftop terrace with plunge pool above. Both floors have independent access and bathrooms, ideal for lock-off use. Offers full privacy, generous space, and consistent occupancy. Perfect for hybrid use—vacation rental and long-term living.
TOTAL: 1,085 ft²
INT: 915.26 ft²
EXT: 170.37 ft²
LAYOUT
HOS Penthouse
Total Units: 9
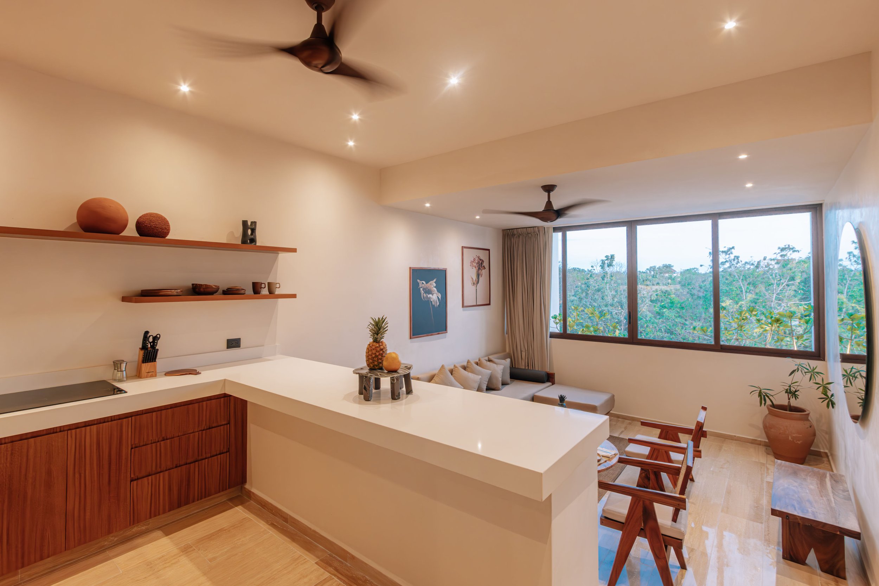

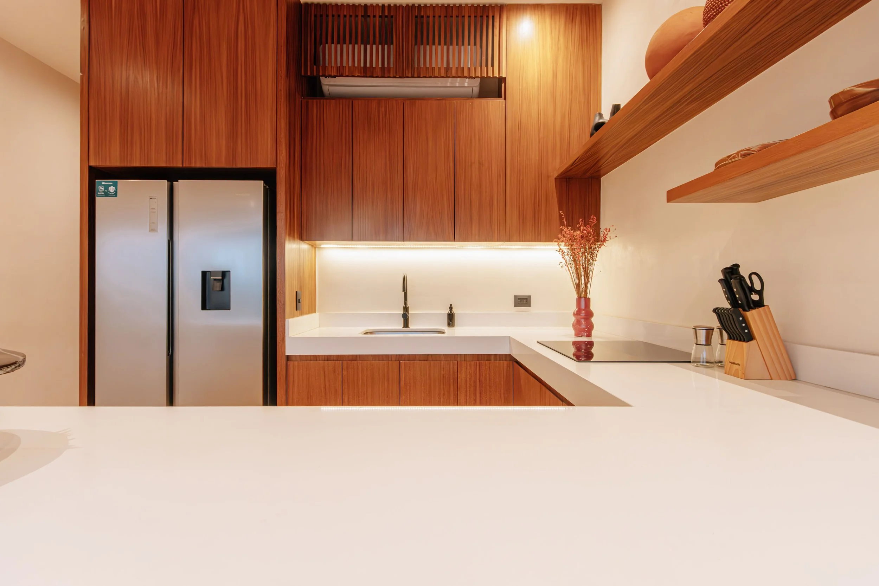
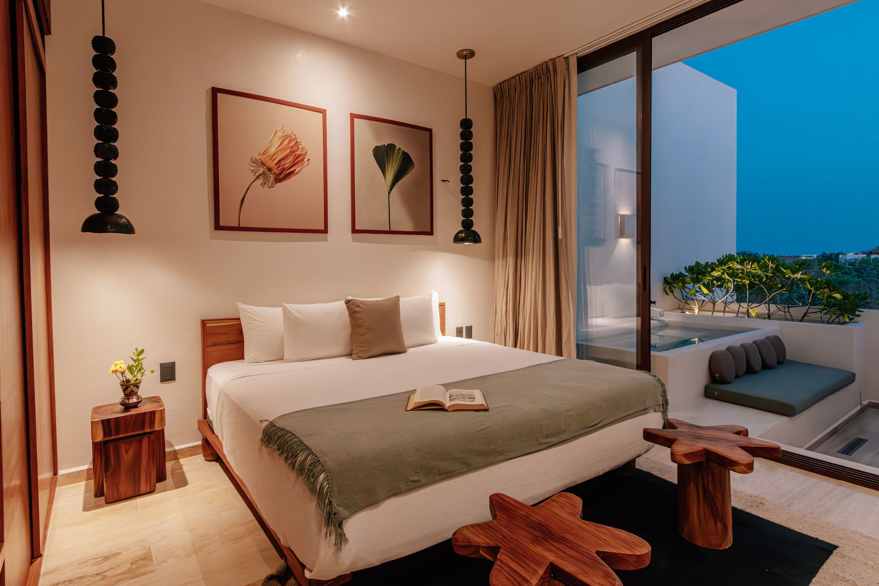
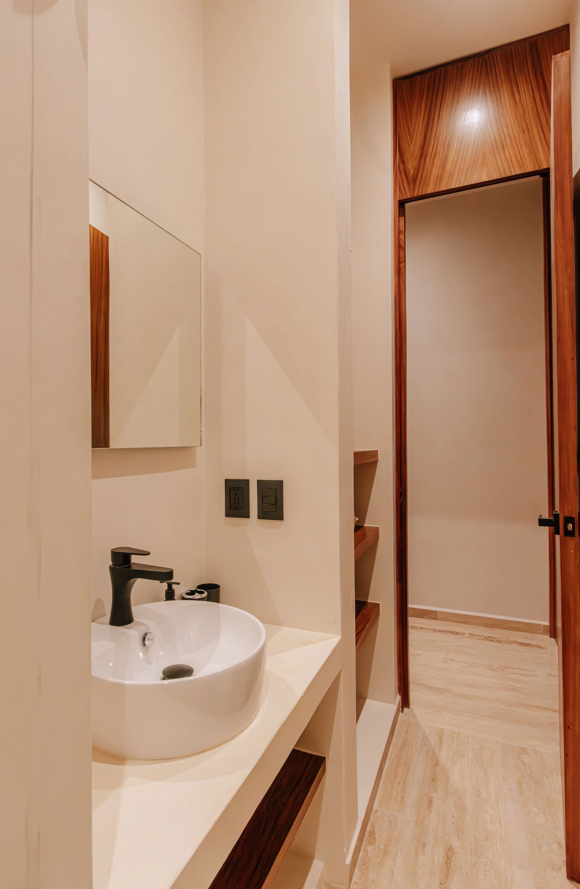

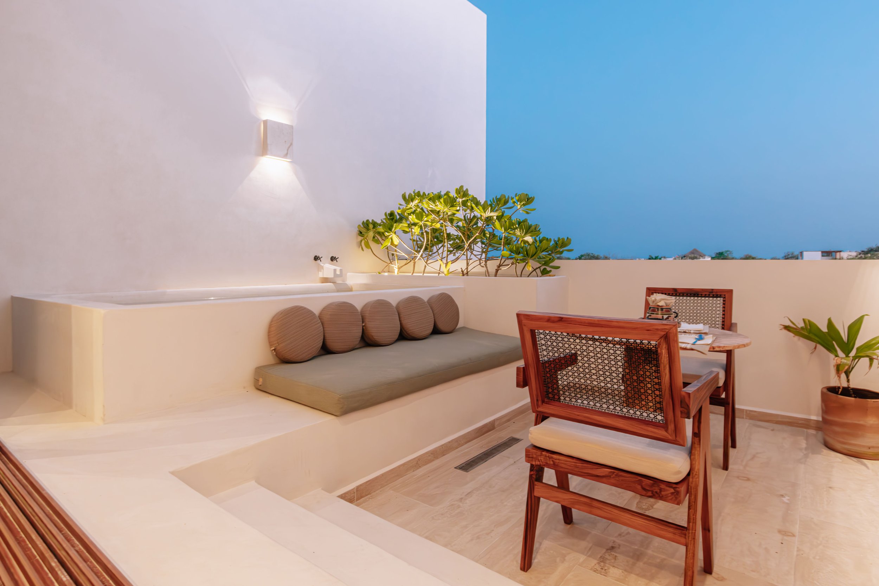
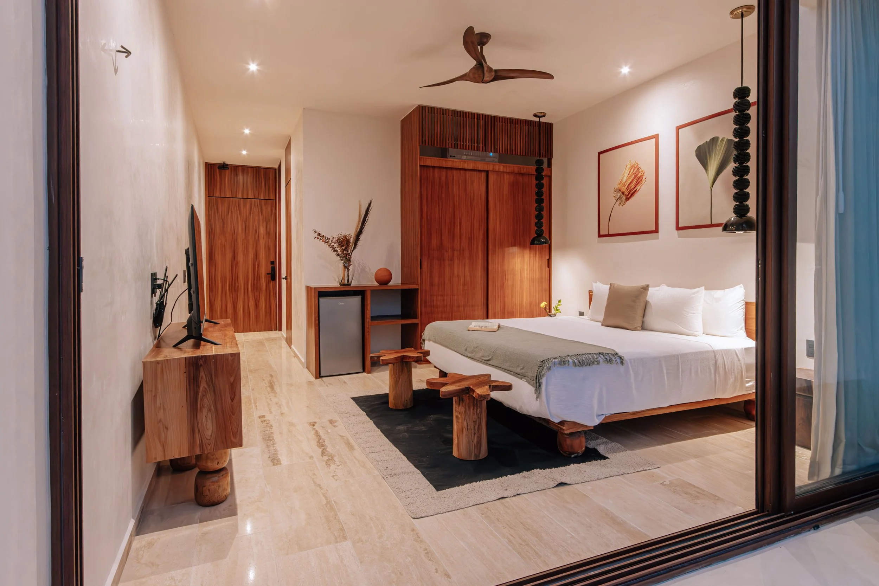
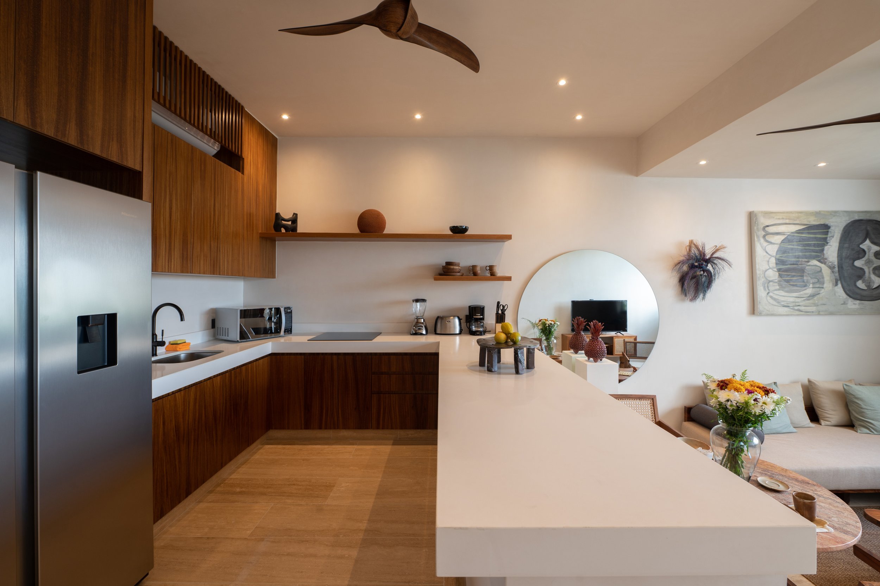













ZAC APARTMENT

A 576 ft² one-bedroom unit with the same open layout as the HOB, without the pool & garden. Features a lateral terrace with neighborhood views. Bright and adaptable, it’s suited for both vacation rental and medium-length stays. Designed to perform well in hybrid rental models.
TOTAL: 1,085 ft²
INT: 915.26 ft²
EXT: 170.37 ft²
LAYOUT
HOS Penthouse
Total Units: 9
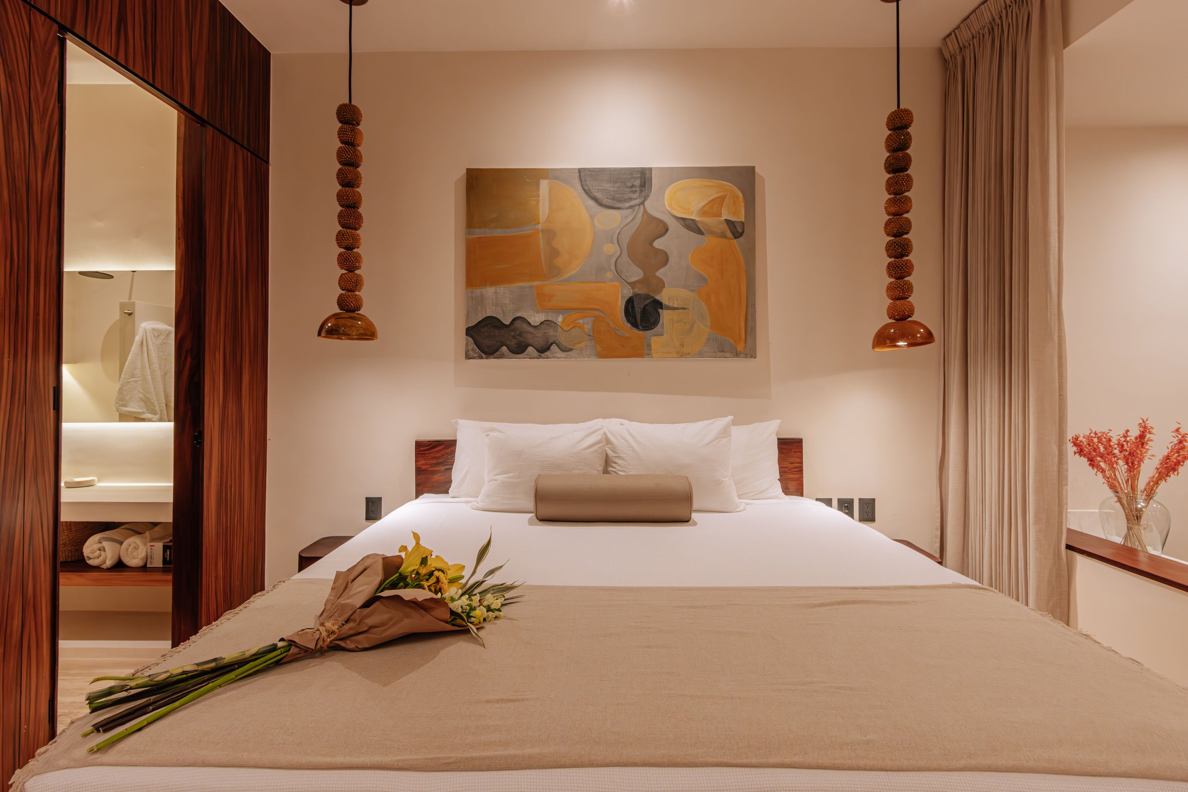

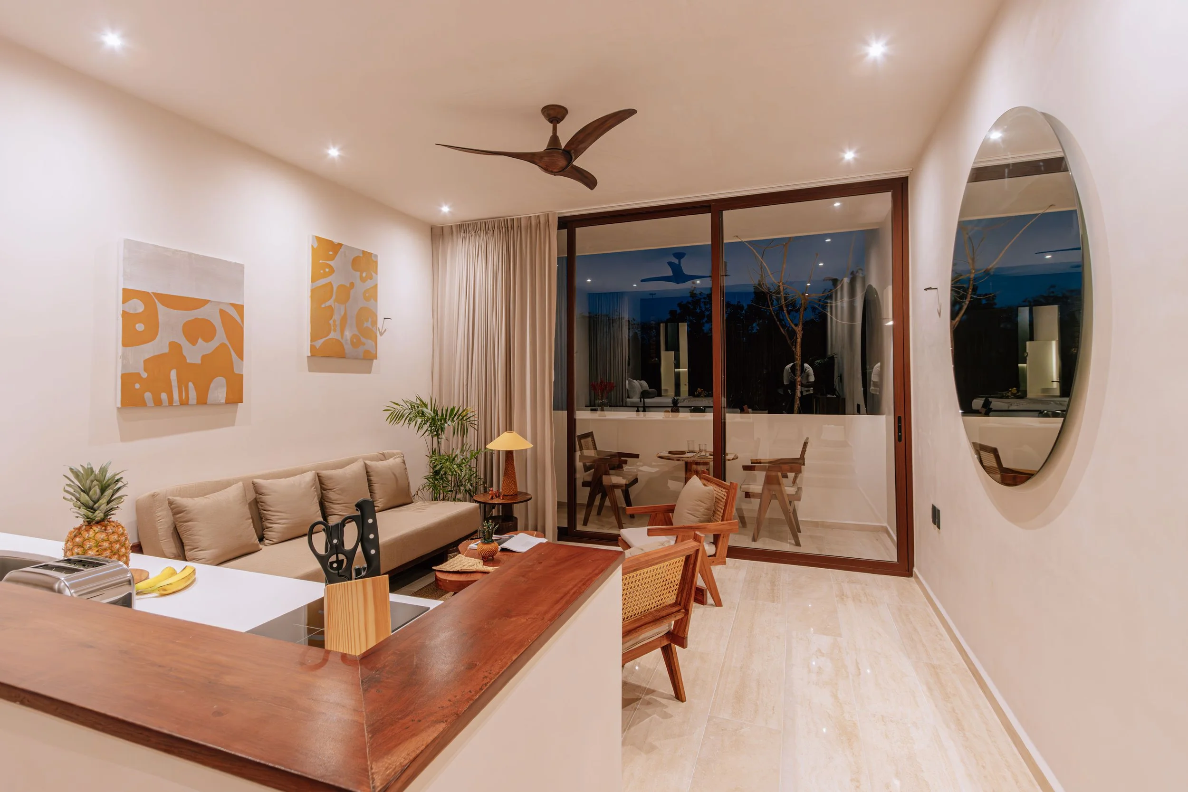


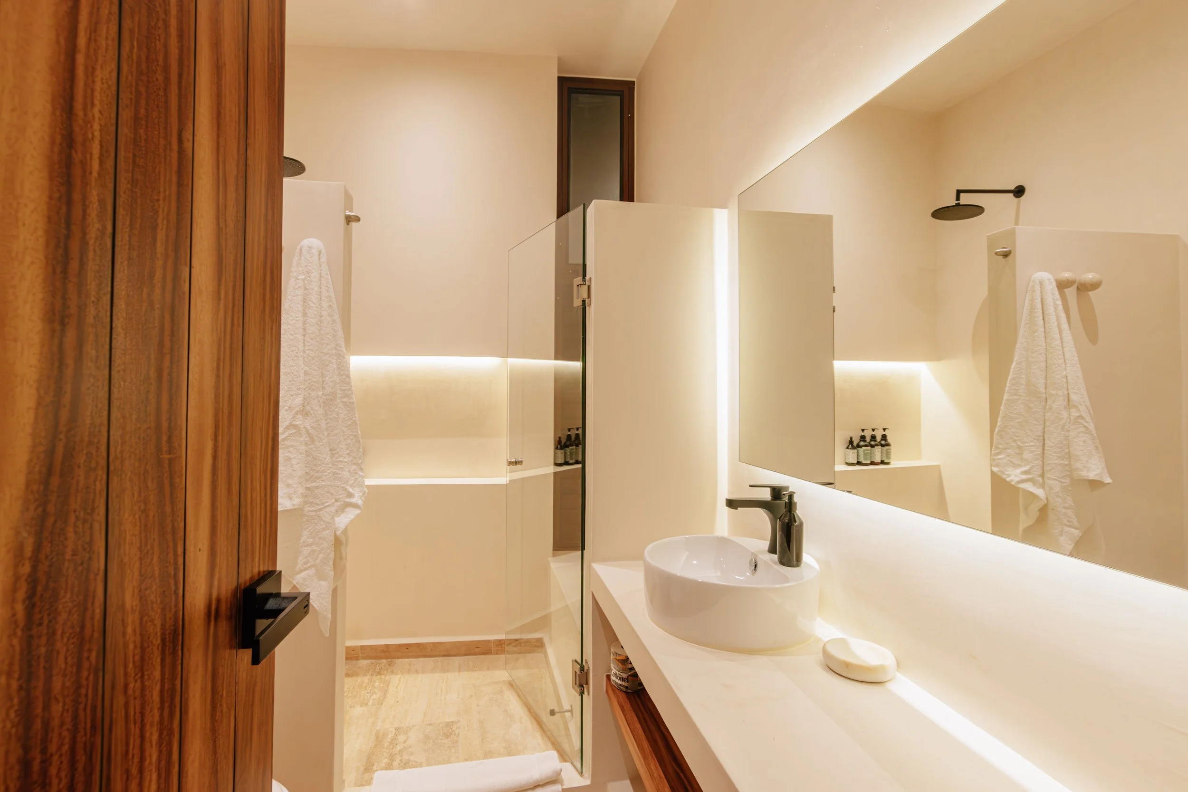

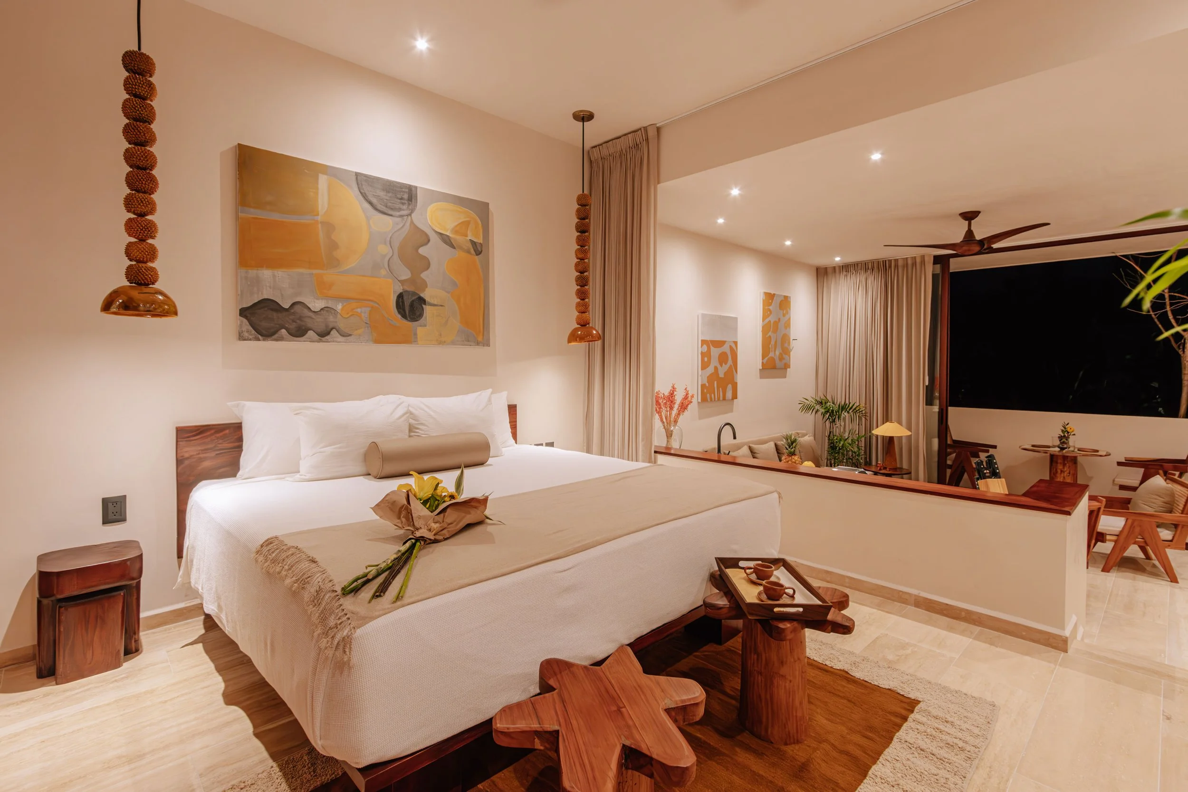








CAN APARTMENT
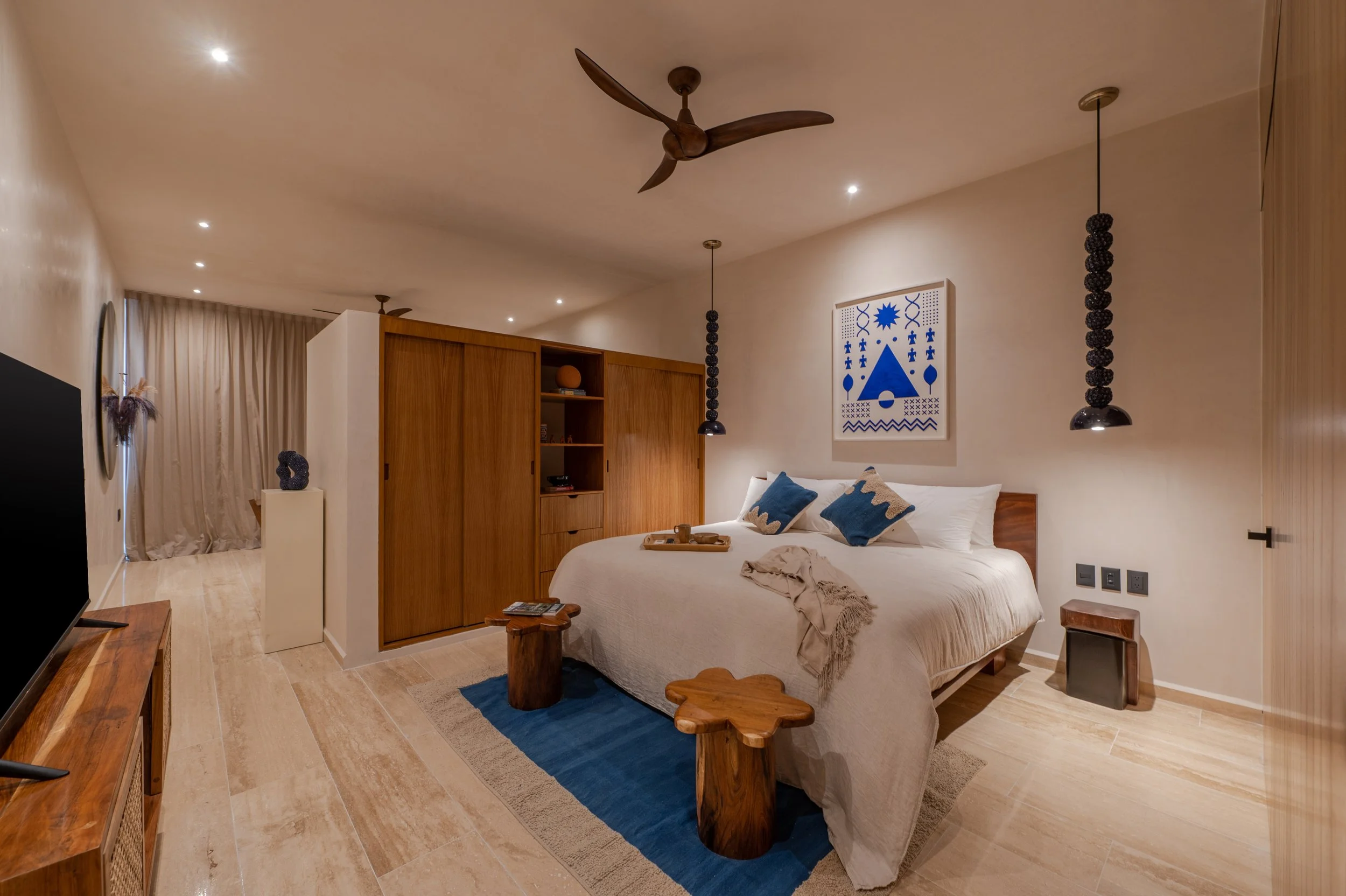
A 576 ft² one-bedroom studio with an efficient, compact layout. Divided by a central wall that separates the bedroom from the living area, it offers privacy and smart use of space. Ideal for mid- to long-term stays, with strong functionality and natural light throughout. Excellent for both long-term living and short-term rental performance.
TOTAL: 1,085 ft²
INT: 915.26 ft²
EXT: 170.37 ft²
LAYOUT
HOS Penthouse
Total Units: 9


